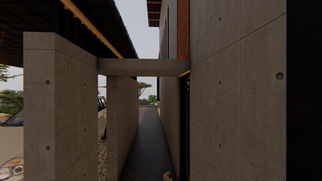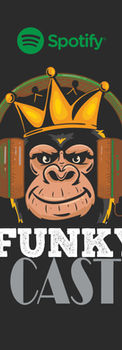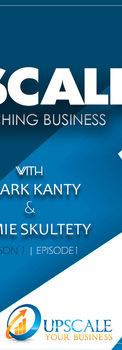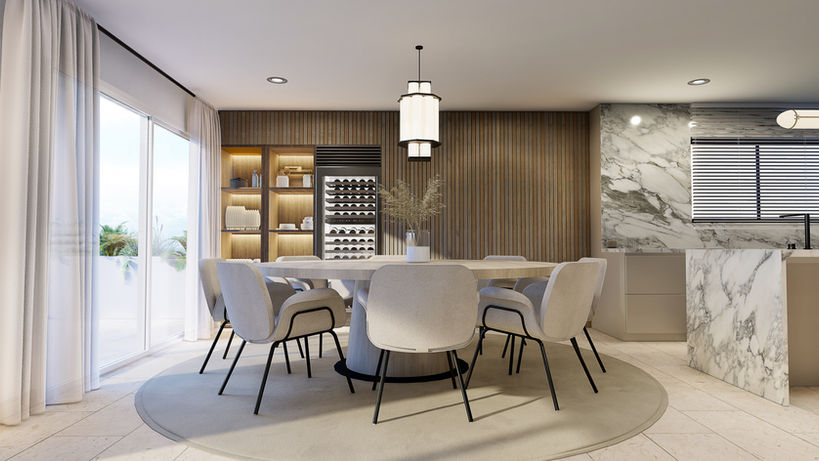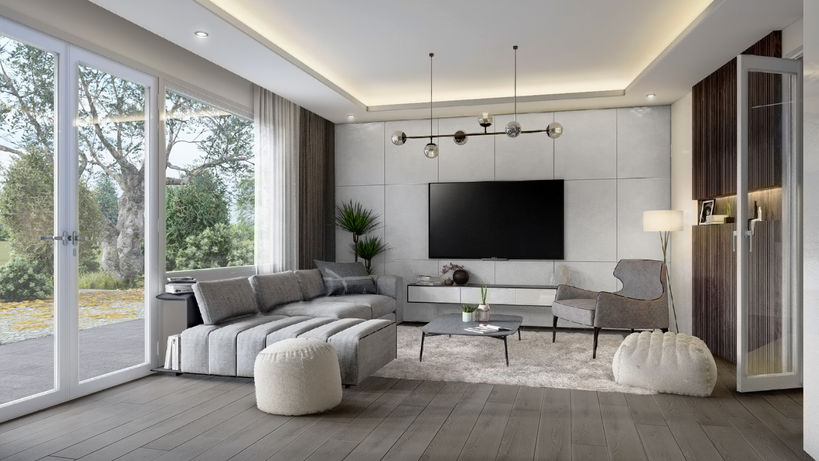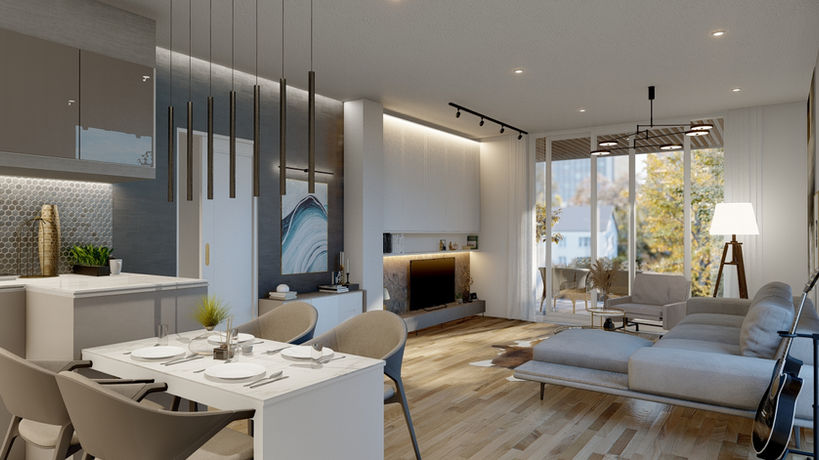My Architecture journey & Projects

PORTFOLIO
Acknowledgement of Country
I acknowledge the Kaurna people as the Traditional Custodians of the land on which I live, study, and work. I pay my respects to Elders past, present, and emerging, and recognise their continuing connection to land, waters, and culture.
Welcome! I’m Jay Johnsge, a Graduate of Architecture passionate about design that connects people and place. This portfolio shares my journey through study, practice, and projects that reflect dedication, creativity and growth.
Mission
Through thoughtful design, I strive to build stronger relationships between people and place, shaping environments that foster inclusivity, identity, and lasting community value.



I was fascinated about tree houses as a kid. Later in my career, I got the opportunity to design a range of conceptual tree houses for a US based company called TyCa Industries.



My inspiration
I grew up in the countryside of Sri Lanka till I was 6 years old, I used to see a lot of tree houses called "Pela" which farmers in rural areas use as watch huts to chase aware animals such as elephants, wildboars and deers from their cultivations. They choose the tallest tree in their land and make this small huts by themselves or with the help of the community.
I grew in an environment surrounded by a lot of green. I loved tree climbing as a kid and I love still love heights. However, after my parents decided to move to the city I started missing that country life a lot. But there was a huge Almond tree (also known as "Kottamba" or "Tropical Almond") in our front yard which I fell in love with. I used to climb it, sit and lay on the branches. The layered branches of this tree were formed in a way that I could comfortably sit or lay on. I used to appreciate the view of the surrounding from there. I do not wonder my connection with trees as that was our ansestors first home million years back. This tree architecture has influenced me a lot in my designs as I use a lot of elements such as double heights, balconies, level differences, etc.
I identified my talent for freehand drawing when I was very young. I used to draw a lot of cartoon character from memory. I used to see things, remeber them and draw them. Sketching became my hobby. Later, I started selling portrait drawings and developed that into a design studio called MNX Design Studio within covid, just after finishing my Bachelors in Architecture.
The spark
Some people decide to become an architect seeing famous buildings. For me, it began in a modest draftsperson’s office. I used to go there often as my father used to get their service for his engineering drawings. I always fascinated by the well arranged designed tiny office and the 3Ds they were producing for architects.
Architecture wasn’t a common path in my context. In my community, architects were often seen as something only the wealthy could afford. That made the profession feel distant at first. I wanted to bridge that gap, to show how design can touch everyday life and not just the lives of a privileged few. I extended this ideaology by starting MNX Design Studio and employing my friends who were fresh graduates as well and other graduates from low income countries such as Philiphines, Indonesia and Venezuela. This opportunity gave them an income to survive within Covid when no one was hiring them.
Eventually I decided to explore architecture further, and later, I moved to Adelaide to learn my Master of Architecture at the University of South Australia. Through out my journey I have collaborated with many professionals such as architects, consultants, developers, and engineers and diverse set of clients all over the world through MNX Design Studio which has given me a unique identity. I was able to take part in various projects from different contexts and cultures, and learn the differences. Along the way, I could improve my inter-cultural understanding, comminucation, leadership, problems solving and many other skills in addition to software skills.
"Pela"
Tropical Almond/ "Kottamba"




The fruit (Kottamba)
Journey
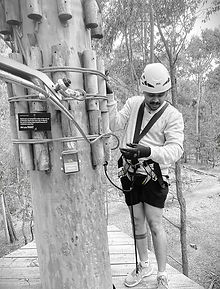
Education
University of South Australia (M.Arch)
Sir Kotelawala University (BSc. Built Environment)
Experience
Think Architects (3D Designer/ Intership - July 2022 to Oct 2023) - Adelaide
MNX Design Studio (Founder/Freelancer - March 2020 to Dec 2023) -Online
Marlow Arkitekter, Norway (Draftperson - March to May 2022) - Remote
Thisara Thanapathy Architects, Sri Lanka (Internship - July to Dec 2017) - SriLanka
Blanco Horner (Set up staff at Adelaide townhall) (Sep 2022-now) - Adelaide
Software skills
Revit | AutoCAD | Adobe Photoshop | Adobe Indesign | Lumion | Sketchup | MS Office

Key Projects
Anpen Hospitality Corp. | Draftperson (April to June 2022) - British Columbia, Canada
MP3 Design | 3D Visualizer (April to June 2024) - Victoria, Australia
Square Construction | Draftperson (Nov to Dec 2023) - South Australia, Australia
Realtor Teresa Braam | 3D Visualizer (Jan 2023, Aug 2022) - British Columbia, Canada
SALT Development, LLC | Draftperson (Aug to Nov 2023) - Utah, USA
SILC Global | Product Designer (Jun to Nov 2023) - Victoria, Australia
Arch. Natalia Noyemi Kazanjian | 3D Visualizer (June to July 2022) - California, USA
Eng. Jayathissa | 3D Visualizer (2017, 2018) - Kurunegala, Sri Lanka

Interests
Free-hand drawing
Photography
Skateboarding
Hiking
Swimming
Designing/3D visualisation
References Sarah Ferguson (Manager- Blanco Horner) 0425 654 662 Adam Cavuoto (Director- Think Architects) 0403 537 500 Enrique Torres (CEO at Anpen Hospitality Corp, BC, Canada) +1 7778 987 4120

Download the pdf version of my portfolio from here >>>
Unbuilt Dreams | Concept designs
“A collection of conceptual works where imagination takes center stage. These designs were not bound by clients or codes, but by curiosity — exploring form, space, and possibility through pure visualization. Alongside creative freedom, they also served as a way for me to learn new software, strengthen my skills in 3D visualization, and use my free time to brainstorm and experiment with ideas.”

Synapses of Nature
An architectural vision where artificial intelligence and the natural world converge. This facility imagines a future where research, conservation, and technology intertwine — turning data into design strategies for protecting the environment.
The Summit Retreat
A conceptual mountain-top retreat in Riverstern, Sri Lanka. Designed as an extension to an existing project, this villa imagines a secluded sanctuary that embraces panoramic views, tropical breezes, and the dramatic cliffside landscape.
Joshua tree, reimagined
An imagined addition to a project in Joshua Tree, California. This conceptual villa explores desert-inspired living, combining sculptural architecture with vast open skies and rugged terrain, offering an intimate retreat in harmony with its natural surroundings.
The Dome Village
An experimental design study exploring domed structures as a resilient architectural language. The project envisions a self-contained village where form and function merge, testing the possibilities of modularity, climate adaptation, and community living.
My Urban Haven
Designed as a personal exploration of how I would live, this house envisions a contemporary dwelling in the dense urban fabric of Sri Lanka. It balances openness and privacy, drawing in natural light while creating layered connections across spaces. More than a concept, it is a reflection of my values in architecture — light, space, and a dialogue with context.




University projects
WATCH NOW
Mother Facility (Main Research Center)
-
Purpose:
-
Primary testing ground for saltwater-tolerant crops.
-
Scientific hub for developing innovative plant species resistant to salinity.
-
-
Functions:
-
Conduct research on salinisation impacts and mitigation.
-
Develop genetically improved crops for sustainable agriculture.
-
Educate and raise awareness among farmers and the public in Goolwa and Murray River banks.
-
-
Impact:
-
Helps combat food scarcity by creating crops that can survive in saline conditions.
-
Promotes resilience in local agriculture against climate change and water overuse.
-
Builds knowledge-sharing networks between researchers, farmers, and communities.
-
-
Design Intent:
-
Acts as a central hub in the salinity response network.
-
Focuses on functional research infrastructure with public outreach capability.
-






The Pollinator (Spin-off Facility)
-
Purpose:
-
Extension of the Mother Facility.
-
Specialises in producing saltwater-tolerant flowers for horticulture in South Australia.
-
-
Functions:
-
Operates as a horticultural innovation center.
-
Rest stop for kayakers and visitors along the Coorong River.
-
Serves as an iconic landmark drawing attention to Mundoo Island.
-
-
Experiential Features:
-
Integration of genetically modified, salt-tolerant flowering plants throughout the facility.
-
Live piano music to create a cultural and emotional connection.
-
Elevated promenade and climbing elements for adventurous visitors.
-
-
Social & Mental Health Benefits:
-
Provides a serene and inspiring space for farmers affected by crop loss due to salinisation.
-
Encourages mental wellbeing through engagement with nature, music, and recreation.
-
-
Tourism & Awareness Role:
-
Attracts visitors, increasing exposure to salinity issues.
-
Blends science, community wellbeing, and tourism into one architectural expression.
-



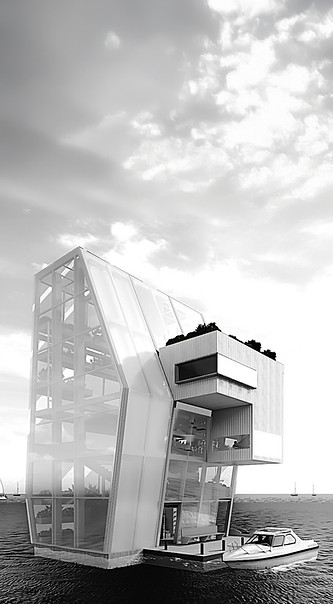




Designing Through Lockdown
@mnxdesignstudio
Before MNX Design Studio ever existed, I was already exploring ways to share my creativity. Back in 2016, I used to sell personalised hand-drawn portraits online, which not only sharpened my drawing skills but also gave me an early sense of how rewarding it is to create something personal for others.
A few years later, during the COVID period, I noticed the growing market for graphic designing as everything were becoming digitalized. I started working as a freelance graphic designer and started creating covers for podcasts and youtube thumbnails. Then I started to realize the crash in architecture feild due to lockdowns and restrictions. I explored different ways to keep in touch in my field and spend time productively while everything were stopped.
I saw the demand for the architecture firms who were still running around the world and the shortage of workers since most of them were affected by Covid or in lockdown. I started reaching them through online platforms and asked for contract work. This was the starting point of MNX Design Studio. I converted my drawings page (@idraw.ex) to @mnxdesignstudio and invest all my time on this. What began as a one-person freelance practice quickly grew into a small collaborative team made out of my freinds who has graduated, talented graduates from low income countries who could continue with their careers due to Covid. It gave them an above average monthly income to survive the harsh times. From my desk at home, I was suddenly working with architects, consultants, developers, builders and engineers around the world which took me a while to believe!
Through MNXDS, I provided:
-
3D visualisations and renders
-
Concept development support
-
Documentation assistance
-
Wide range of design inputs such Residential, Communal, Commercial, Hospitality, Mixed-use typologies
Over time, I collabarated for 120+ projects in more than 25 countries and worked with 50+ clients with diverse briefs, learning how different cultures approach space, regulation, and design. Collaborating globally gave me a new appreciation for adaptability, communication, and the importance of tailoring architecture to its context. This chapter became the biggest highlight of my journey. I'm ready to bring all the skills I learned, knowladge I acquired in to a office based practice to expand my horizons in this field furthermore.
Portrait drawings I did in my free time
Graphic designing (podcast covers)
Key Projects
Collaborations

Contact
Email : jjohnsge@gmail.com
Tel: 0478 386 489
Address: Enfield, SA
Instagram : @studio.mnx @mnxdesignstudio








